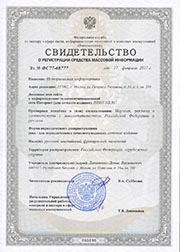|
MAIN PAGE
> Back to contents
Historical informatics
Reference:
Pavlov K.V.
A Source Complex for the Construction of a Scientifically Based Virtual Reconstruction of the Spaso-Preobrazhensky Cathedral of the Nizhny Novgorod Kremlin of the XIX - early XX Centuries.
// Historical informatics.
2022. № 4.
P. 103-134.
DOI: 10.7256/2585-7797.2022.4.38473 EDN: TEMFGL URL: https://en.nbpublish.com/library_read_article.php?id=38473
A Source Complex for the Construction of a Scientifically Based Virtual Reconstruction of the Spaso-Preobrazhensky Cathedral of the Nizhny Novgorod Kremlin of the XIX - early XX Centuries.
Pavlov Kirill Vital'evich
ORCID: 0000-0002-0270-8585
Postgraduate student, Department of Information Technologies in Humanities Research, National Research Lobachevsky State University of Nizhny Novgorod
603005, Russia, Nizhny Novgorod region, Nizhny Novgorod, Ulyanova str., 2, office 326

|
pavlov_kirill_2015@mail.ru
|
|
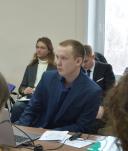 |
Other publications by this author
|
|
|
DOI: 10.7256/2585-7797.2022.4.38473
EDN: TEMFGL
Received:
18-07-2022
Published:
30-12-2022
Abstract:
The article is devoted to the problem of forming a source complex on the history of the Spaso-Preobrazhensky Cathedral of the Nizhny Novgorod Kremlin of the XIX - early XX centuries in order to create its scientifically based virtual reconstruction. As a result of many years of work, the author has collected a significant documentary base on the history of the temple, which includes four large groups of sources: written, pictorial (graphic), cartographic and material (museum exhibits). Each of them is analyzed in detail with the allocation of materials that are most important for the three-dimensional reconstruction of the designated historical object. The paper also discusses methods and technologies for analysis, verification and initial digital processing of pictorial sources from its composition. The scientific novelty of the study is expressed in the fact that for the first time a relevant source complex on the history of the Spaso-Preobrazhensky Cathedral of the 1830s was formed, which radically distinguishes this study from previous excursion and tourist virtual reconstructions of this temple. In addition, the technique of digital processing of visual sources and their translation into 3D format, developed by the author and presented in this article, has a certain novelty, which allows to preserve their original appearance as much as possible. The collected documentary base on the history of the Spaso-Preobrazhensky Cathedral of the Nizhny Novgorod Kremlin allowed us to assert the possibility of its authentic historical virtual reconstruction.
Keywords:
Virtual reconstructions, Kuzma Minin, Spaso-Preobrazhensky Cathedral, Nizhny Novgorod Kremlin, Source database, Graphic sources, Written sources, Graphic processing, Vectorization, Drawings
This article is automatically translated.
You can find original text of the article here.
IntroductionUrban space in Russia is constantly evolving. Many historical and cultural monuments are being rebuilt, destroyed or completely disappear both for natural reasons and as a result of human activity. This leads to an increased interest in the problem of preserving historical and cultural heritage sites in the last few decades, including in our country. For Nizhny Novgorod, one of the oldest cities in the Middle Volga region, this is also a very urgent and urgent task. In Soviet times, it lost a large number of temples, many of which were outstanding architectural monuments of a particular period. One of the most famous churches destroyed after the October Revolution was the Cathedral of the Transfiguration of the Saviour, located in the north-eastern part of the Nizhny Novgorod Kremlin. The stone church in the name of the Divine Transfiguration of the Lord and Savior [1, l. 1], demolished in 1929, occupied an important place in the history of Nizhny Novgorod. It was built in 1225, almost simultaneously with the foundation of the city, and with the establishment of the Nizhny Novgorod diocese in 1672 it became a cathedral [2, p. 71]. The cathedral has been rebuilt and repaired many times, but it has always been an integral part of the socio-cultural image of the city and the whole as a whole was perceived as a shrine, causing admiration and pride of Nizhny Novgorod residents. The location of the temple in the Nizhny Novgorod Kremlin, the preservation of the relics of Nizhny Novgorod bishops, grand dukes and princesses, Kuzma Minin and regular processions – all this made the cathedral a place of special attraction and veneration. The Transfiguration Cathedral, so to speak, defined the religious and cultural-historical identity of pre-revolutionary Nizhny Novgorod, was its main symbol and landmark (see Fig. 1). 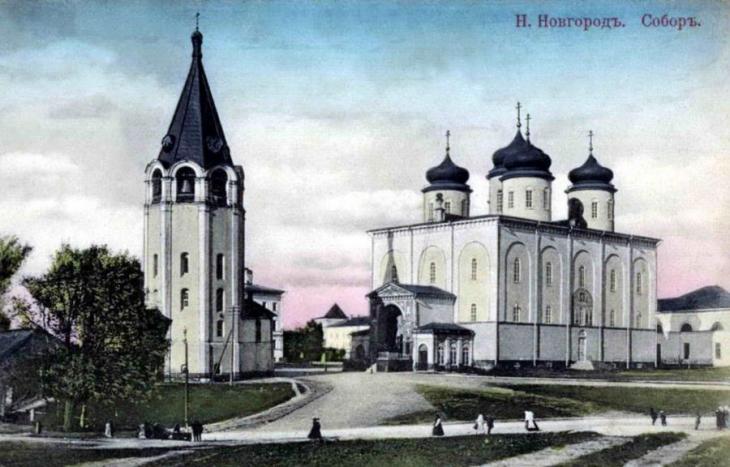
Fig. 1. Transfiguration Cathedral of the Nizhny Novgorod Kremlin (1890s) The celebration of the 800th anniversary of Nizhny Novgorod in 2021 once again put on the agenda the need to restore the existing objects of historical and cultural heritage of the Nizhny Novgorod Region, as well as preserve the memory of the lost monuments. It should also be noted that in 2019 it was decided to change the date of the celebration of the City Day in Nizhny Novgorod, which turned out to be inextricably linked with the Transfiguration Cathedral. Now the holiday is celebrated on the third Saturday of August with reference to the Day of the Transfiguration of the Lord on August 6 (19). This is due to the fact that in Ancient Russia, the settlement received the status of a city after a special church rite – the reading of the "holy prayer" during the consecration service of the main city temple. Such a temple for Nizhny Novgorod was the Transfiguration Cathedral, the foundation of which took place in 1225. Physical reconstruction of the Transfiguration Cathedral in its former place is difficult to implement. Now the space and dimensions of the former Cathedral square of the Nizhny Novgorod Kremlin have been significantly changed due to the construction of the House of Soviets, which is located on the site of the destroyed temple and is one of the best examples of Soviet constructivism of the 1930s. (see Fig. 2) It is possible to restore the Transfiguration Cathedral with a tent bell tower only if the site for the new temple is shifted somewhat to the west, using the free space of the square in front of the House of Soviets [3, p. 145]. 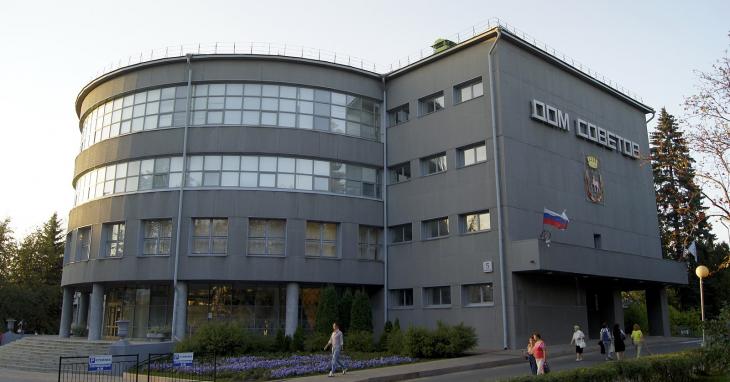
Fig. 2. The House of Soviets in the Nizhny Novgorod Kremlin In September-October 2019, a separate detachment of the Volga Archaeological Expedition of the Institute of Archeology of the Russian Academy of Sciences conducted security archaeological excavations on a plot of land allocated for the reconstruction of the tent bell tower of the lost Transfiguration Cathedral in the Nizhny Novgorod Kremlin [4, p. 89]. Construction of the bell tower began on November 4, 2020. Recreated in the historical appearance of the XVIII century, it was inaugurated on June 12, 2021 (see Fig. 3). 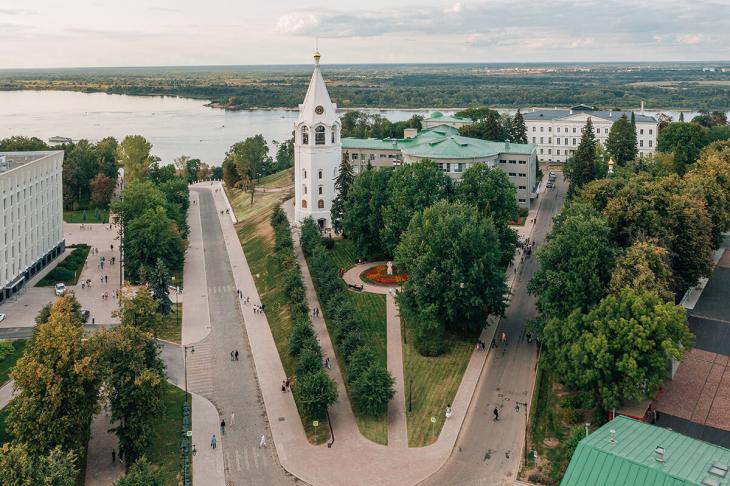
Fig. 3. Recreated bell tower of the Transfiguration Cathedral in the Nizhny Novgorod Kremlin As a reminder of the Transfiguration Cathedral of the XIX century, a cross of worship was installed in the Nizhny Novgorod Kremlin in 2005 (see Figure 4), and in 2012 a small chapel was opened in honor of the Savior Not Made with Hands (see Figure 5). Thus, for a whole complex of reasons, the reconstruction of the Transfiguration Cathedral of 1830-1834 was built it is impossible in its historical place. 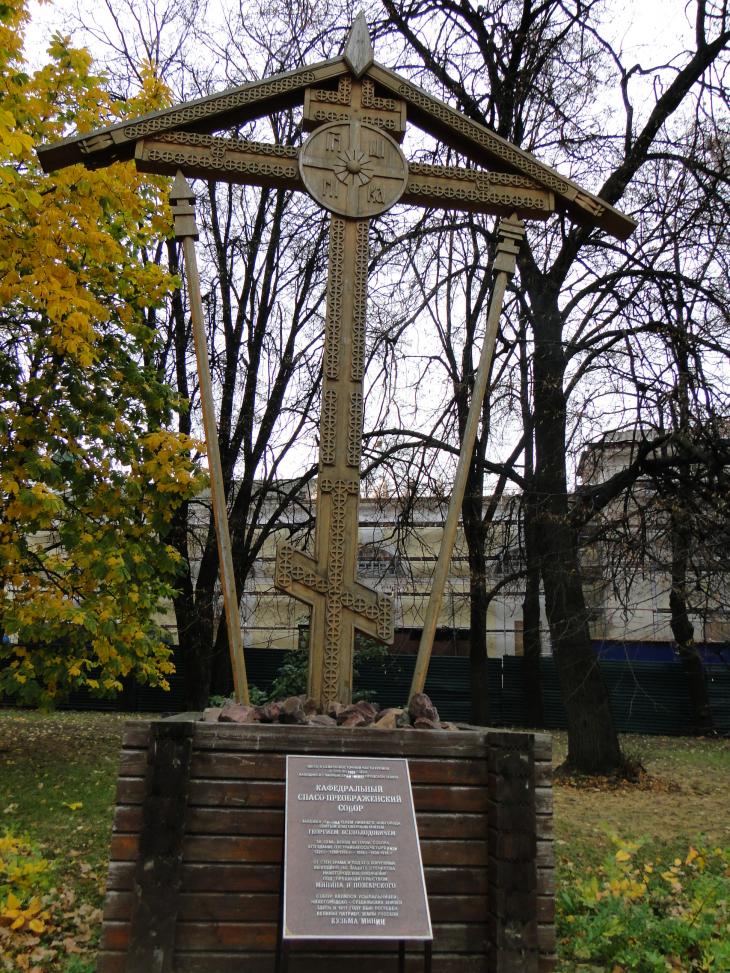
Fig. 4. The Cross of Worship in memory of the Cathedral of the Transfiguration Cathedral of the Nizhny Novgorod Kremlin 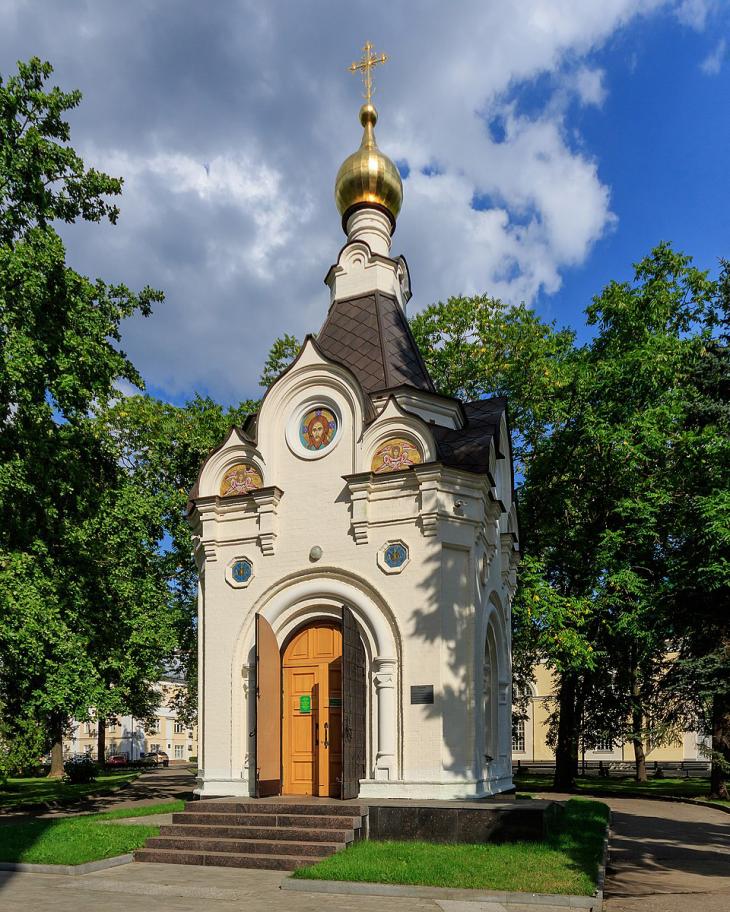
Fig. 5. The Spasskaya Chapel in the Nizhny Novgorod Kremlin
In such a situation, the advantages of 3D computer technologies come to the fore, the appearance of which in the second half of the XX century gave a new impetus to the development of historical urbanism, supplementing the possibilities of "spatial rotation" [5, p. 259]. Based on them, it became possible to create virtual reconstructions of historical urban development in its evolution, often changing the appearance of buildings, streets and squares, and often leading to their disappearance from the city map as a result of radical reconstructions, wars, fires, etc. Three-dimensional computer modeling based on a complex of different types of historical sources allows you to reproduce the appearance of the lost historical and cultural monument with maximum accuracy and thereby preserve the memory of it for future generations of Nizhny Novgorod residents and guests of our city. The purpose of this article is a general description of the source complex for the construction of a scientifically based virtual reconstruction of the Cathedral of the Transfiguration Cathedral of the Nizhny Novgorod Kremlin of the XIX - early XX centuries, as well as consideration of approaches to the initial computer processing of graphic sources from its composition. The time slice of the 3D reconstruction of the Transfiguration Cathedral chosen by us is 1896. This year, the XVI All-Russian Industrial and Art Exhibition was held in Nizhny Novgorod, by the opening of which the temple was completely renovated both inside and outside [6, pp. 8-9], and the composition of the interior of the cathedral, including the underground tomb, was finally formed. The degree of elaboration of the problem in Russian historiographyThe historiography of the subject area indicated above has been repeatedly considered and analyzed in the Russian special literature [7, pp. 16-28; 8, pp. 259-266], including by the author of these lines [9]. Among the most important observations, we note that in the 2010s in Russian historiography there was an important change in the research perspective when creating virtual reconstructions of objects of historical and cultural heritage and the emerging transition "from visualization to analytics" [10]. It has become generally accepted to divide such computer reconstructions into scientifically based and "excursion-tourist" ones [7, p. 16], as well as the existence of a number of standards for creating virtual historical reconstructions of the first type, among which the most important place is occupied by the requirement of reliability in solving source problems. Another emerging standard is the presentation of the constructed 3D model online and the "connection" of the generated reconstruction source base for its visualization and validation/verification [8, pp. 262-263]. In consolidating such standards in the research environment, an important role was played by a team of historians affiliated with the Department of Historical Informatics of Moscow State University: L. I. Borodkin, D. I. Zherebyatyev, M. S. Mironenko, etc. This research group has implemented a number of projects for the virtual historical reconstruction of the lost Moscow monasteries of "All the Sorrowful Joys" [11] and the Holy Monastery [12], historical landscapes of the center of Moscow (White City) [13] and Krasnodar Krai (Abrau Peninsula) [14], as well as historical manor complexes of pre-revolutionary Moscow [15]. It should also be noted that the use of 3D modeling technologies for computer visualization of lost historical objects of various types has led to a significant expansion of the "palette" of the source base of virtual reconstructions. One of their main features has always been the complex nature of the materials used. Along with written sources (archival files, published documents, etc.), visual (drawings, plans, drawings, lithographs, etc.), cartographic sources, as well as, more recently, design and restoration (scientific and technical) documentation are also widely used in such studies. A very detailed article by the Moscow researcher Yu. Yu. Yumasheva [16] is devoted to the analysis of new methodological problems of the source study of virtual historical reconstructions. The specified author proposed a number of original solutions to such problems as determining the place of scientific and technical documentation and documentation created in digital form or converted into electronic form in source classifications, as well as consideration of methods of complex source studies in the process of creating virtual historical reconstructions. Speaking about the scientific nature of such virtual reconstructions of historical objects, it is also impossible not to mention regional Nizhny Novgorod projects. The most famous is the project to create an integrated information system "Nizhny Novgorod Kremlin", implemented by the Nizhny Novgorod Regional Center for New Information Technologies NSTU together with the Ministry of Construction and Housing and Communal Services of the region and the administration of Nizhny Novgorod in the first half of the 2000s [17]. As part of this project, 3D models of the lost Kremlin temples, including the Transfiguration Cathedral, were recreated. According to the classification of virtual historical reconstructions indicated above, this project is characterized by a weak elaboration of the source base and belongs to the type of excursion and tourist, i.e. it gives only the most general idea of the reconstructed historical objects and contains a number of historical inaccuracies and inconsistencies. Research methodologyThe theoretical basis of this study is the classifications of historical sources established in Russian source studies by L.N.Pushkarev and I.D.Kovalchenko, which were developed in Soviet historiography, but still retain their scientific relevance [18; 19; 20]. Based on these theoretical postulates, we have identified four large groups of sources in the formed source base for the virtual reconstruction of the Transfiguration Cathedral: written, pictorial (graphic), cartographic and material (museum exhibits). Given the diversity and multiplicity of materials on the history of the temple, this made it possible to significantly simplify and formalize the process of its analysis.
The collected documentary database on the history of the Transfiguration Cathedral was designed as a research database in Microsoft Excel, which includes a number of text tables, which allowed not only to sort the available sources into these four groups, but also to distribute them according to their intended purpose: for the reconstruction of the exterior of the cathedral, for the reconstruction of the interior of the upper temple and for the reconstruction of his underground tomb. Digital copies of archival files obtained from the funds of the Central Archive of the Nizhny Novgorod Region and the Russian State Historical Archive were also collected separately. They were ordered by us with a resolution of 300 and 600 dpi, respectively, which is quite satisfactory for working in raster graphics editors. In the process of analyzing and verifying the source database, additional computer methods were also used. So, to clarify the dimensions of the Transfiguration Cathedral, we used digital photogrammetry technology and, in particular, the MatchPhoto tool in the SketchUp program [21], into which a number of high-quality photographs of the temple taken at the turn of the XIX-XX centuries were uploaded. The use of this tool allowed not only to eliminate the existing discrepancies in determining the width of the cathedral building, but also to assess the degree of reliability of its other parameters: length, height from different sides, etc., thereby avoiding significant distortions of the proportions of the 3D model of the object being created. We have also developed a technique for digital processing of visual sources and their subsequent translation into 3D format, which is described in this article by the example of working with one of the horizontal projections of the Transfiguration Cathedral. At the first stage, a long graphic processing of this fragment of the drawing was carried out in Adobe Photoshop (version – Adobe Photoshop CC 2019) [22], which allowed creating a high-quality multi-layered image on which most of the defects of the paper drawing medium were eliminated, its contrast and visibility of all important lines and details were improved. Further, using the technology of automatic vectorization (tracing) in the Vextractor program (version – Vextractor 7.20) [23], the available bitmaps are converted into the vector format of 3D modeling programs. This technique, in our opinion, allows you to preserve the original appearance of the sources as much as possible and avoid the disadvantages of their manual rendering. General characteristics of the source complex of the virtual reconstruction of the Transfiguration Cathedral of the 1830s. Historical sources for the virtual reconstruction of the Transfiguration Cathedral can be divided into four large groups (see Fig. 6.). Written and pictorial sources are the most important and valuable for the reconstruction of the selected historical object. Cartographic sources act as additional material for the reconstruction of the appearance of the temple. And for the reconstruction of the interior, material sources are important - a number of items of church utensils preserved in the funds of the Nizhny Novgorod State Art Museum (hereinafter NGHM) and the Nizhny Novgorod State Historical and Architectural Museum–Reserve (hereinafter NGIAMZ). First, we will consider in detail the first two groups of sources on which the virtual reconstruction of the cathedral will be based. 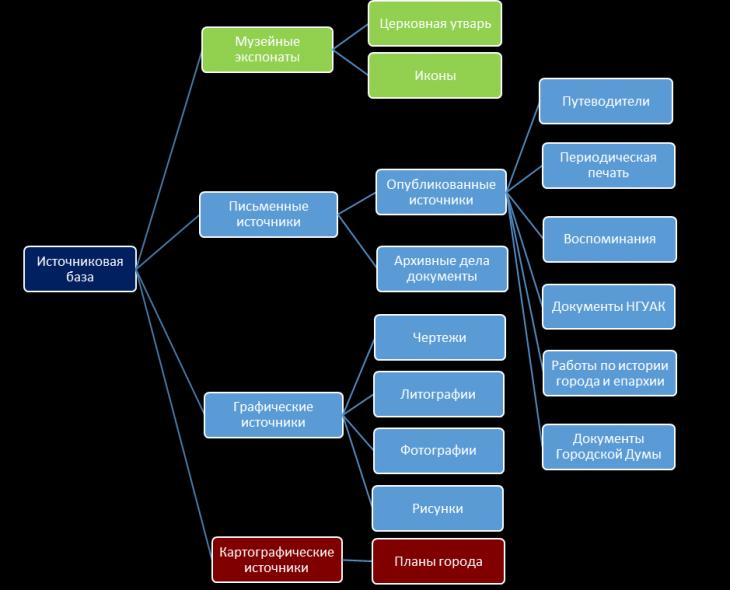
Fig. 6. Classification of the source base for the reconstruction of the Transfiguration Cathedral; blue blocks – sources for the reconstruction of the exterior and interior, green – for the interior, maroon – for the exterior. An important part of the source base of the virtual reconstruction of the cathedral, as in any historical study, are written sources. Written sources can be divided into two large parts: archival documents and published sources. In the Central Archive of the Nizhny Novgorod Region (hereinafter TSANO), documents related to the Transfiguration Cathedral were deposited in eleven funds (№ 2, 3, 472, 570, 671, 897, 2013, R–1004, R–1116, R–1684, R–2222) and more than 120 archival business. Let's note the most significant funds and the most important cases in each of them. The most informative are two archival funds. This is fund No. 897 of the Commission for the Construction of the Cathedral in Nizhny Novgorod. It contains 33 cases on the history of the construction of the cathedral: the conclusion of contracts for the delivery of building materials [24], financial aspects of construction [25], etc. No less important is the fund No. 2 of the Office of the Nizhny Novgorod governor [26; 27], through which almost all documents on the construction of the cathedral passed. Additional information on the history of the temple is also contained in the fund No. 570 of the Nizhny Novgorod Spiritual Consistory. Among the documents of this fund, one can note cases related both to the construction of the cathedral [28] and to its history after 1834: statements about cathedrals [29], account books [30], etc. The history of the cathedral after 1917 is reflected in the documents of the fund No. 1684 of the Gorky Regional State Regional Museum [31] and the foundation No. 1004 of the Committee for Archives of the Nizhny Novgorod Region [32], which managed the cathedral after the October Revolution. An important part among the written sources is also published sources. This group includes guidebooks and indexes on Nizhny Novgorod and descriptions of the Transfiguration Cathedral, compiled by P. Vladimirsky [33], M.V. Dobrovolsky [6; 34] and A.S. Gatsisky [35]. They differ in a detailed account of the history of the temple, its appearance and especially the rich interior. Works on the history of Nizhny Novgorod and the Nizhny Novgorod diocese are close to the guidebooks. Note the research of historian N.I.Khramtsovsky [36], Nizhny Novgorod Bishop Makarii [37] and priest M.V.Dobrovolsky [38]. In these works, in addition to the research component itself, it is possible to single out descriptions of Nizhny Novgorod and its temples for a specific period of time that are important for reconstruction.
Also on the history of the cathedral, it is worth noting the published documents of the Nizhny Novgorod City Duma [39] and the Nizhny Novgorod Provincial Scientific Archival Commission (NGUAC) [40], articles in the All-Russian and Nizhny Novgorod periodicals "Ancient and New Russia" [41], "Nizhny Novgorod Zemskaya Gazeta" [42], etc. The memories of travelers belong to the same group of sources. Among them, one can distinguish both collections ("Passing through Nizhny Novgorod" [43], "Travelers" [44]) and individual memoirs, for example, of the French traveler Adolphe de Custine [45] or the Ukrainian poet T.G.Shevchenko [46]. Travelers' memories are especially valuable when recreating the interior, as they reflect not only their individual impressions, but also allow you to accurately reconstruct the interior of the cathedral and, in particular, the underground tomb, which all the guests of the city sought to visit. The whole complex of written sources allows you to restore the picture of the construction of the cathedral and answer questions that arise in the process of building any virtual historical reconstruction: what was built and when, of what material, specify the location of the structure, its individual parts, interior elements, compare information from different types of sources, find confirmations or discrepancies of data. The most significant for the construction of a virtual reconstruction of the cathedral is a complex of graphic sources, including drawings, photographs, lithographs and drawings. Drawings as a graphic source play a fundamental role in the source base of virtual reconstruction of historical objects. The drawing shows the structure in various angles, the scale of the structure is more accurate on it than on the city plans. The main part of the drawings identified by us was contained in the fund No. 1488 of the Russian State Historical Archive (hereinafter referred to as RGIA). Drawings of the western and southern facades, vertical and horizontal sections of the cathedral (see Fig. 7) were compiled by architect A.I.Melnikov in May 1828 [47, l. 2-3]. 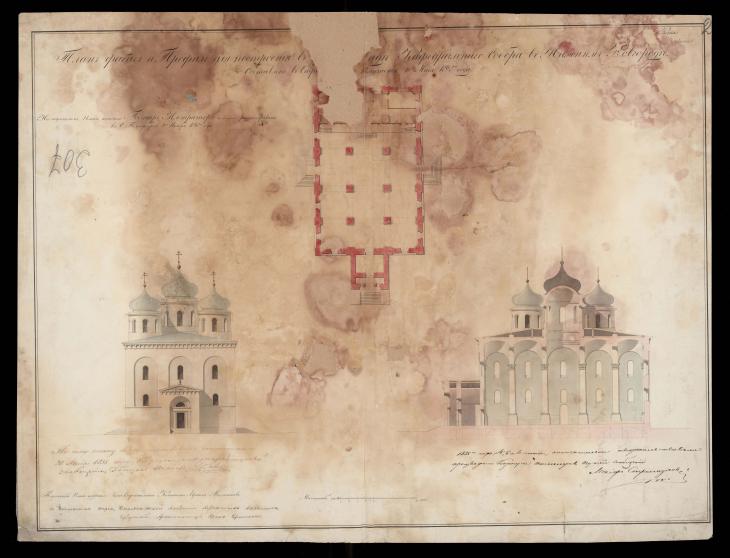
Fig. 7. Initial view of the drawing of the Transfiguration Cathedral (RGIA, F. 1488, Op. 2, D. 993, L. 2) Additional drawings of the cathedral were discovered by us in the NGUAC foundation in TSANO [48, l. 1-4]. They duplicate the above drawings, and there are also plans of the upper and lower floors of the cathedral (see Fig. 8) and several drawings of a tombstone monument in the form of a chapel in the Old Russian style, installed in the upper temple in 1878 (see Fig. 8-11). 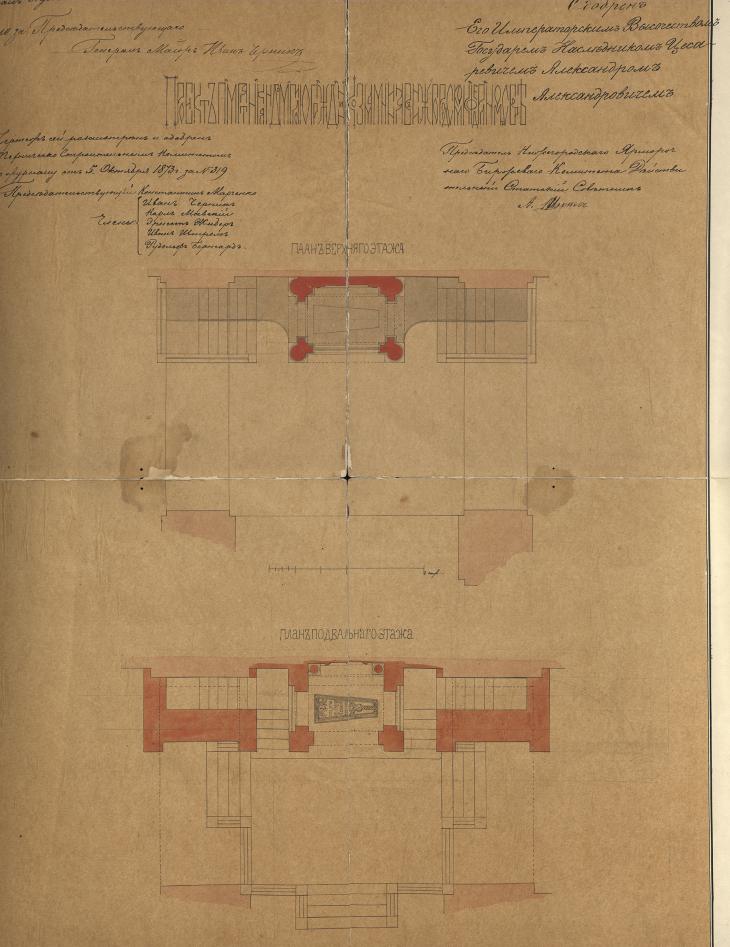
Fig. 8. Plans of the upper and basement floors of the Transfiguration Cathedral (TSANO, F. 2013, Op. 2, d. 58a, l. 2) 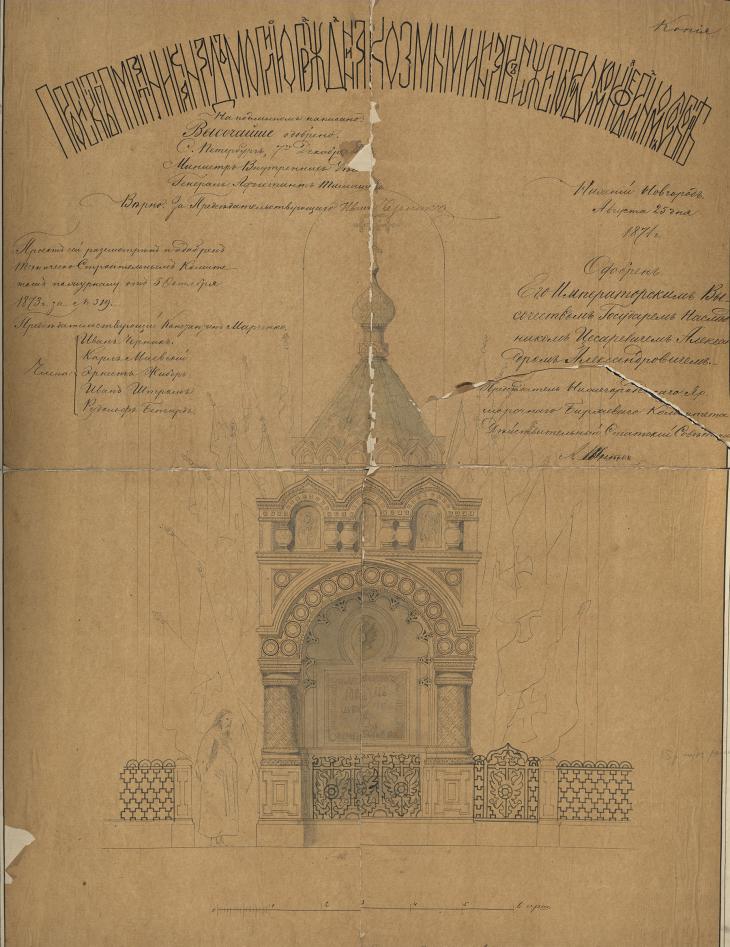
Fig. 9. Frontal projection of the tombstone tomb of the Transfiguration Cathedral (TSANO, F. 2013, Op. 2, 58a, l. 1) 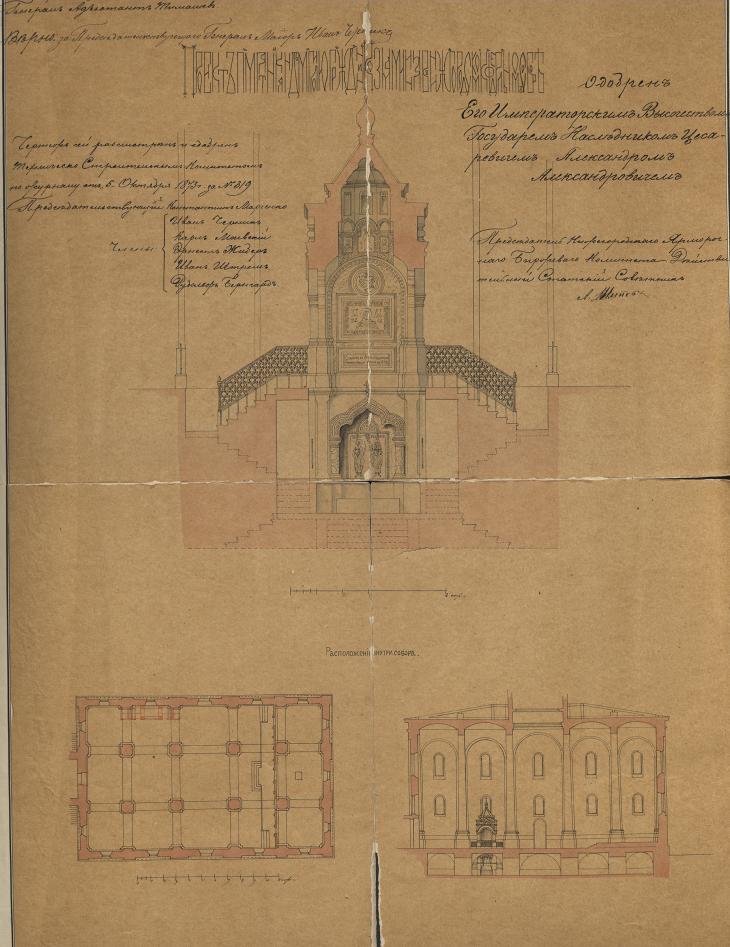
Fig. 10. Vertical projection of the tombstone tomb, horizontal and vertical projections of the Transfiguration Cathedral (TSANO, F. 2013, Op. 2, d. 58a, l. 4) 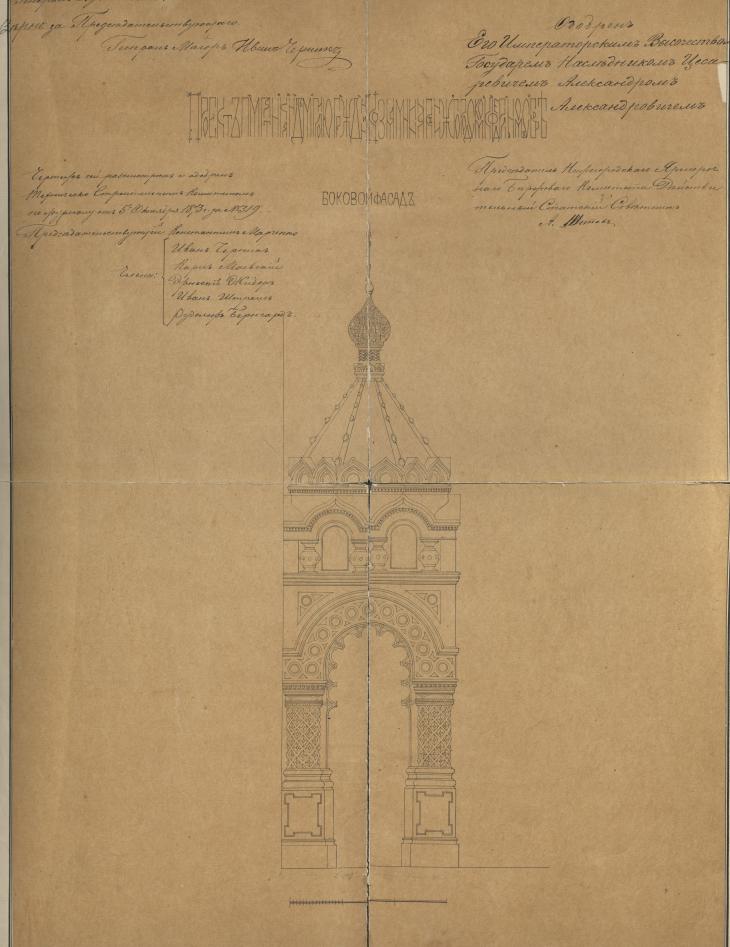
Fig. 11. Profile projection of the tombstone tomb of the Transfiguration Cathedral (TSANO, F. 2013, Op. 2, d. 58a, l. 3) The source database of photographs of the Transfiguration Cathedral is currently small, about a hundred pictures. The photos were taken by us mainly from the sites "Photos of Nizhny Novgorod" [49], "Cathedrals.ru" [50] and resource pastvu.com [51]. A significant part of these photographs belong to famous Nizhny Novgorod photographers A.O.Karelin and M.P.Dmitriev. The peculiarity of this type of sources is realism, fixing at a particular moment the type of object, the state of the building, its components and materials, the ability to correlate the proportions of the cathedral to the figure of a person and buildings nearby. In addition, photographs can often be a unique source for the reconstruction of those elements of the interior of the cathedral for which there are no other graphic sources.
We also identified about ten lithographs and drawings. They are important because they are chronologically earlier sources than photographs, which makes it possible to compensate for the small number of graphic sources of the 1830s and 1840s. The three most famous lithographs depicting the cathedral were made by the Nizhny Novgorod self–taught artist D.Ya.Bystritsky in the middle of the XIX century [52]. It is also worth noting two drawings that are important for the virtual reconstruction of the cathedral. The first drawing (see Fig. 12) depicting the underground tomb of the temple was made in 1838 by the famous artists brothers NG and GG Chernetsov [53, p. 71]. The second drawing (see Fig. 13) is from the memoirs of the famous statesman A.H. Benckendorf [54, p. 565], also depicts an underground temple, but of an earlier period (1834). In general, lithographs and drawings complement the existing drawings of the cathedral well, and, if necessary, can replace them when recreating the underground tomb of the Transfiguration Cathedral. 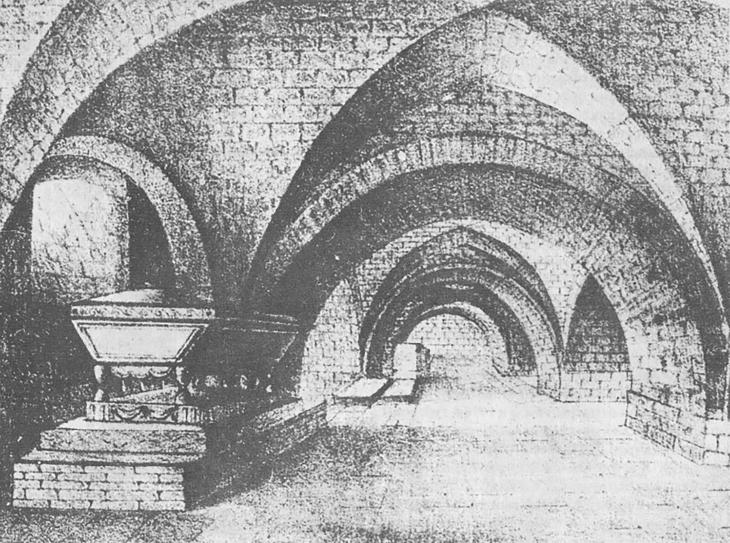
Fig. 12. Kuzma Minin's tomb in the Transfiguration Cathedral 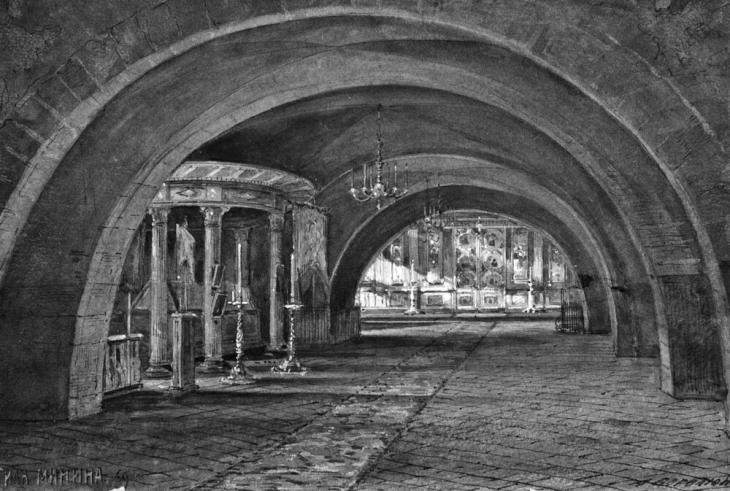
Fig. 13. Underground tomb of the Transfiguration Cathedral Let's consider the remaining two groups of historical sources: cartographic and preserved interior items from the NGHM and NGIAMZ funds. The virtual reconstruction of the cathedral will be incomplete without cartographic sources. Plans of Nizhny Novgorod [55] are an important source for solving such tasks as determining the location of the cathedral, creating an interactive navigation system and ensuring verification of 3D model elements. The most detailed is the plan of the Military Topographic Depot of 1845, it is also worth noting the plans of 1827, 1836, 1840 and other years. In the process of forming a source base for building a virtual reconstruction of the Transfiguration Cathedral, we discovered that many items from the interior of the temple were preserved in the collections of the Nizhny Novgorod museums of the NGHM and NGIAMZ. Thus, at least 4 icons and some church items have been stored since the 1920s in the NGHM [56, pp. 152-153]. In NGIAMZ, for example, the decorative shield that decorated Kuzma Minin's tomb in the cathedral has been preserved. It is also worth noting the fact that the marble slab from the tomb of the famous Nizhny Novgorod man was preserved and installed near the chapel, opened in 2012 in memory of the destroyed cathedral (see Fig. 14). In general, the preserved interior items of the cathedral allow you to detail its interior and improve the visualization of the future 3D model. 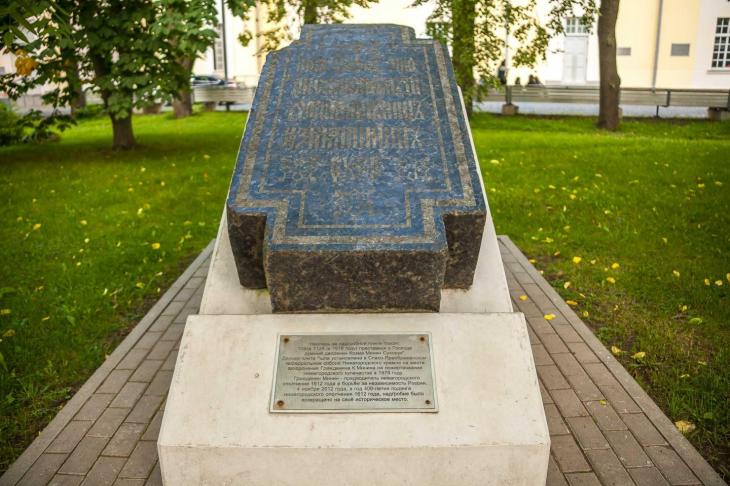
Fig. 14. Tombstone at the burial place of Kuzma Minin in the Nizhny Novgorod Kremlin In general, we have fully formed a source base for the reconstruction of the Cathedral of the Transfiguration of the Savior, which includes four large groups, and, in total, several hundred units of various types of sources. Pictorial sources are the basis for recreating the appearance of the cathedral and its interior. Additional materials for the reconstruction of the cathedral are also interior items preserved in the funds of the NGHM and NGIAMZ, and cartographic sources. And an extensive set of written sources makes it possible to trace the evolution of changes in the appearance of the cathedral and its interior, as well as to verify the remaining groups of sources. In general, the formed complex of sources on the cathedral allows us to talk about the possibility of its authentic historical virtual reconstruction. In addition, the work done made it possible to summarize and present in one place all the diversity of historical evidence about the cathedral, which has not been done so far by researchers of the Nizhny Novgorod Region. Analysis and verification of the source base of the virtual reconstruction of the Transfiguration Cathedral of the 1830s.As noted above, the most significant for the construction of a scientifically based virtual reconstruction of the Transfiguration Cathedral of the Nizhny Novgorod Kremlin are graphic (pictorial) sources. Among them, there are two historically established sets of sources that are important for this study. The first of them is archival files on the history of the construction of the Transfiguration Cathedral in the late 1820s - early 1830s, deposited in the Russian State Historical Archive (RGIA) in the fund 1488 under the title "Plans and drawings of civil architecture (collection)". The second inventory of this fund contains two archival files: the first with No. 993 under the title "Cathedral in Nizhny Novgorod. Plans, facades, section" (the end dates are 1828, 1835) [47, l. 2-3] and the second with No. 994 under the title "Cathedral of the Transfiguration of the Savior in Nizhny Novgorod. Plans, sections of the cathedral, details of structures" (deadline – 1838) [57, l. 3-7]. The first one contains the following drawings: a horizontal section of the temple, the western and southern facades (sheet 2, severely affected by fungus, there are numerous paper breaks), as well as a section of the removed earth for the foundation of the cathedral (sheet 3, severely affected by fungus, there are numerous paper breaks). In the second case, more detailed horizontal and vertical sections of the temple were preserved (sheet 2, severely affected by fungus, as a result of the rupture of the paper carrier, about half of the area of the sheet was lost), drawings of furnaces arranged in the temple (sheets 3 to 7, all are severely affected by fungus, there are numerous paper breaks of different sizes).
The second historically formed complex of graphic sources was deposited in the Central Archive of the Nizhny Novgorod region (TSANO) in the fund No. 2013 under the title "Collection of documents of the Nizhny Novgorod Provincial Scientific Archival Commission". The second inventory of this fund contains file No. 58a entitled "The project of a monument over the grave of citizen Kozma Minin in the Nizhny Novgorod Cathedral" [48, l. 1-4]. It contains the following drawings and plans: detailed, from different angles, drawings of the monument project over the tomb of Kuzma Minin in an underground tomb in the form of a tent canopy in the style of the XVII century (sheets 1, 3 and 4, all in good condition with minor breaks in the places of bends and additions of paper), plans of the upper and underground floors of the Transfiguration Cathedral (sheet 2, in good condition), as well as horizontal and vertical sections of the temple (sheet 4, in good condition). Despite the obvious importance and priority of graphic sources for the construction of a scientific virtual reconstruction of the Transfiguration Cathedral, it should be noted that it is impossible without the use of a wide range of written sources, which are often used to verify graphic materials. From the numerous corpus of written sources, closer attention should be paid, first of all, to archival documents, which reflected the construction of the temple in 1830-1835. The most valuable for the construction of a virtual reconstruction of the Transfiguration Cathedral is the journal on the survey of the construction of the Cathedral in Nizhny Novgorod on February 4, 5 and 6, 1835, a copy of which was found by us in the funds of the Central Research Institute [28, l. 34-43]. The authors of the inventory of the newly built temple were the provincial architect Ivan Efimovich Efimov, the cathedral Archpriest John Fialkovsky, as well as members of the temporary commission for the construction of the Transfiguration Cathedral, established in early 1829 [28, l. 1]. The journal of the inspection of the temple contains detailed information on the exterior and interior of the cathedral, presented in the form of a table with 15 large-volume sections. A comparative analysis of data from written and graphic sources revealed some discrepancies between them, without solving which it is impossible to build a three-dimensional model of the cathedral with a high degree of accuracy. One of the most serious discrepancies in the sources is the different values of the width of the Transfiguration Cathedral built in 1830-1834. Thus, in the work of the Nizhny Novgorod church historian and Archimandrite Makarii (N.K.Mirolyubov) [37, p. 8], based, apparently, including on the survey journal of February 4-6, 1835, the width of the cathedral is indicated as 12 fathoms and 2 arshins, which is at odds with numerous descriptions of the temple and guidebooks, in particular of which a different value is indicated – 13 fathoms [6, p. 7]. The difference of 1 official arshin (7 real English feet according to the imperial decree of October 11, 1835 [58, pp. 1010-1011], or 71.12 centimeters according to the modern metric system) is quite significant and an incorrect definition of the width of the cathedral, thus, can greatly distort the proportions of a three-dimensional computer model of the building and its appearance, respectively. Therefore, to clarify the dimensions of the Transfiguration Cathedral, we used photogrammetry methods and, in particular, the MatchPhoto tool in the SketchUp program. Measurements of the width of the cathedral were carried out on the basis of photographs by M.P.Dmitriev, the scale indicated in the drawing and other known data, for example, the growth of the Russian Emperor Nicholas II [59, p. 95] (whose exit with the Empress from the Transfiguration Cathedral of the Nizhny Novgorod Kremlin was captured by the famous Nizhny Novgorod photographer M.P.Dmitriev in 1896 [60]). As a result, a value close to 12 fathoms and 2 yards was obtained, which confirms the data of the journal of the survey of the temple in 1835 and the research of Archimandrite Makarii. In the same way, the reliability of other parameters indicated in the designated magazine, descriptions of the temple and guidebooks was verified: the length of the Transfiguration Cathedral, the size of its porch and other quantitative data. Their photogrammetric analysis confirmed the high accuracy of the data reflected in the journal of the survey of the cathedral in 1835. We also paid attention to clarifying the height of the temple from the ground to the roof. According to the data indicated in the inventory of the cathedral and other sources, on the eastern side it was 10 fathoms and 2 ? arshins (or 10 fathoms, 2 arshins and 8 vershins), and on the western side – 11 fathoms and 8 vershins (or 11 fathoms and half arshins). This difference was explained by the sloping nature of the relief of the Spasskaya (Cathedral) Mountain of the Nizhny Novgorod Kremlin, that is, a slight slope of the earth's surface from east to west. Photogrammetric analysis of photographs of the cathedral of the second half of the XIX century largely confirmed that the height values of the western and eastern sides were slightly, but still different. Also, a thorough analysis of archival documents on the history of the construction of the Transfiguration Cathedral showed that the relief at the site of the construction of the temple really stood out not only for its sloping character, but also for other features. So, in June 1830, when examining the ditches dug for the foundation of the new cathedral, it turned out that the soil of this area is saturated with water (that is, it is close in composition to quicksand) and further construction is impossible without water drainage using a well or underground pipes [61, l. 4]. Thus, the analysis of the most significant documents of the formed source base showed that it has sufficient information potential to build a scientifically based virtual reconstruction of the Transfiguration Cathedral built in 1830-1834. Two historically developed complexes of graphic (pictorial) sources were identified in the RGIA and TSANO, as well as the most important written sources on the history of the construction of the temple. A comparative analysis of the sources revealed the presence of some discrepancies between them, which were successfully eliminated with the help of various photogrammetric measurements. Methods of digital processing and translation of graphic sources into 3 D formatOne of the main features of scientifically based virtual reconstructions of objects of historical and cultural heritage is a serious and time-consuming study of the source base [8, pp. 257-266]. In our opinion, it is important at this stage of the study not only, in fact, the formation and analysis of the complex of necessary historical sources, but also the methodology of their computer processing. In most publications devoted to virtual reconstructions, this intermediate stage in the preparation of data for conversion to 3D format is rarely described or completely excluded. Meanwhile, its importance, of course, cannot be questioned, and this stage of the study should in no case be ignored or considered insufficiently seriously.
The main problem that researchers face when digitally processing graphic sources and transferring them to the vector environment of 3D modeling programs is the poor degree of their preservation. Long-term storage of documents in archives and other institutions leads to numerous distortions of the original form of the source: warping and gusts of paper, its defeat by fungus, burnout of ink and paints over time [62, p. 36]. Let's consider the methodology for solving these problems using the example of a horizontal projection of one of the construction drawings of the Transfiguration Cathedral of the 1830s. To date, two paper drawings containing the specified projection of the temple have been preserved in the two complexes of pictorial sources described above. As noted above, one of them, of earlier origin, is stored in the RGIA (see Figure 7). By our order, this drawing was digitized with high resolution (more than 600 dpi), then we imported it into Adobe Photoshop (version – Adobe Photoshop CC 2019). For convenience, we have divided the drawing into three fragments based on the projections of the cathedral: the top view (horizontal projection), the western and southern facades. The most time-consuming was the processing of the first fragment, which will be given the main attention in this paragraph. In addition, the drawing in this place was affected by a fungus that destroyed part of the image. Another important aspect that a researcher needs to take into account when working with graphic sources is the degree of their originality. In our case, this is a copy made from the original construction drawing of the Transfiguration Cathedral and certified by the provincial architect I.Ye.Efimov. Therefore, the source criticism of the source and its digital processing is complicated by the impossibility of comparing the copy plan with the original. However, the indicated problem is partially solved, as shown above, by the presence of another copy of the drawing of the temple from the second set of graphic sources (see Fig. 10) in the funds of TSANO [48, L. 4]. Also preserved, as shown above, detailed descriptions of the interior and exterior of the cathedral on different chronological sections [6; 33; 34; 37; 38]. Constant reference to these auxiliary sources and a comparative analysis of the two drawings in the process of computer processing made it possible to preserve the original image of the projection of the cathedral as fully as possible. The plan of the horizontal projection of the cathedral is aligned horizontally using the "Meter" tool and the image rotation function. For each stage of processing, we created a separate layer so that we could control the changes we made to the source document. First, using the Rectilinear Lasso tool, the part of the drawing that lies outside the object image is highlighted and filled in with one color. This made it possible to identify defects in the lines marking the boundaries of the temple and improve their contrast using the "Restoring Brush" tool. In the same way, together with the use of the "Lasso", all the lines and details of the drawing and its internal area were processed. Another technology has been used to edit the circles denoting the domes of the temple. They were circled using the Oval Area tool using blue and signed. All line breaks and offsets in the drawing are highlighted and indicated in the same way. This made it possible to improve the visibility of these details of the drawing, as well as to conclude that the copying accuracy in the XIX century was quite high, which is an important point for the next stage of working with drawings in the Autodesk AutoCAD program. The work carried out in Adobe Photoshop led to the creation of a high-quality multi-layered image, on which most of the defects in the paper medium of the drawing were eliminated, its contrast and visibility of all important lines and details were improved [63] (see Fig. 15). 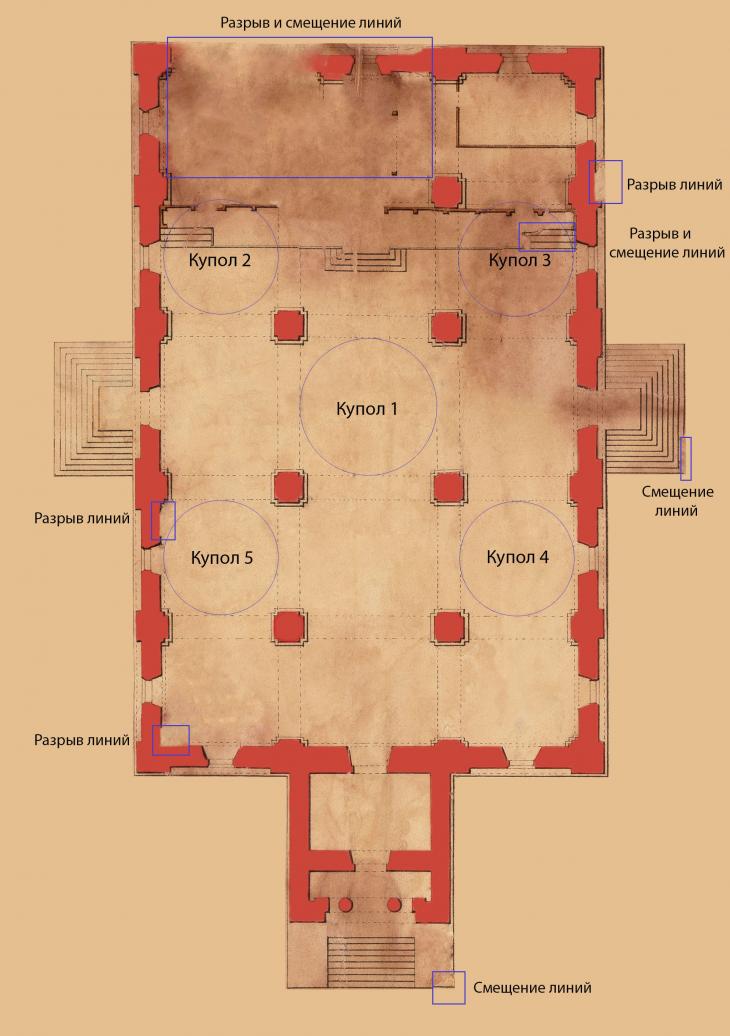
Fig. 15. Processed horizontal projection on the drawing of the Transfiguration Cathedral. Made in Adobe Photoshop The next stage of digital processing is the translation of the resulting bitmap image into 3D format, that is, into the vector environment of three-dimensional modeling and animation programs. The technique of vectorization of graphic sources of poor preservation was described in detail by us earlier [64]. It has been shown that automatic vectorization (tracing) of raster images has a number of advantages over the method of manual drawing (tracing) of necessary materials, for example, historical drawings, in the vector environment of 3D modeling and animation programs. To translate the processed horizontal projection of the Transfiguration Cathedral into 3D format, we used the Vextractor program (version 7.20). It is worth noting that the vectorization process is complex and at the same time largely creative, unlike rasterization (reverse action), which can be performed almost only in automatic mode [65, p. 84]. As it was shown above, before vectorization, bitmaps undergo significant processing in graphic editors. In general, the results of this stage of digital processing can be characterized by a number of operations. So, the image is translated into a system of lines with a thickness of one or more pixels, the boundaries of areas with a similar color are highlighted, the average color of neighbors is assigned to pixels, speckle removal, reduction in the total number of colors, etc. The purpose of such work is to obtain a high-quality vectorized image in the future. An important advantage of vectorizer programs is the ability to edit the image both in the process of tracing and the finished result. Their functionality includes a built-in vector editor, the ability to scale, color selection, conversion of color and black-and-white images for recognition, automatic recognition of lines and arcs [66]. It should also be noted that the designated programs save the converted images in vector formats (DXF, DVG, WMF, etc.), which are very convenient to import into the necessary two- and three-dimensional design applications, for example, in Autodesk AutoCAD. Based on these considerations, it is the vectorization technique that seems to us the most relevant and verifiable way to transfer graphic (pictorial) sources of poor preservation into the vector environment of 3D modeling programs, allowing them to preserve their original appearance as much as possible and avoid the disadvantages of manual rendering. As a result of tracing the horizontal projection of the drawing of the Transfiguration Cathedral of 1828, a high-quality vector image in DXF format was obtained, which is convenient to import into any 3D modeling and animation program (see Fig. 16). 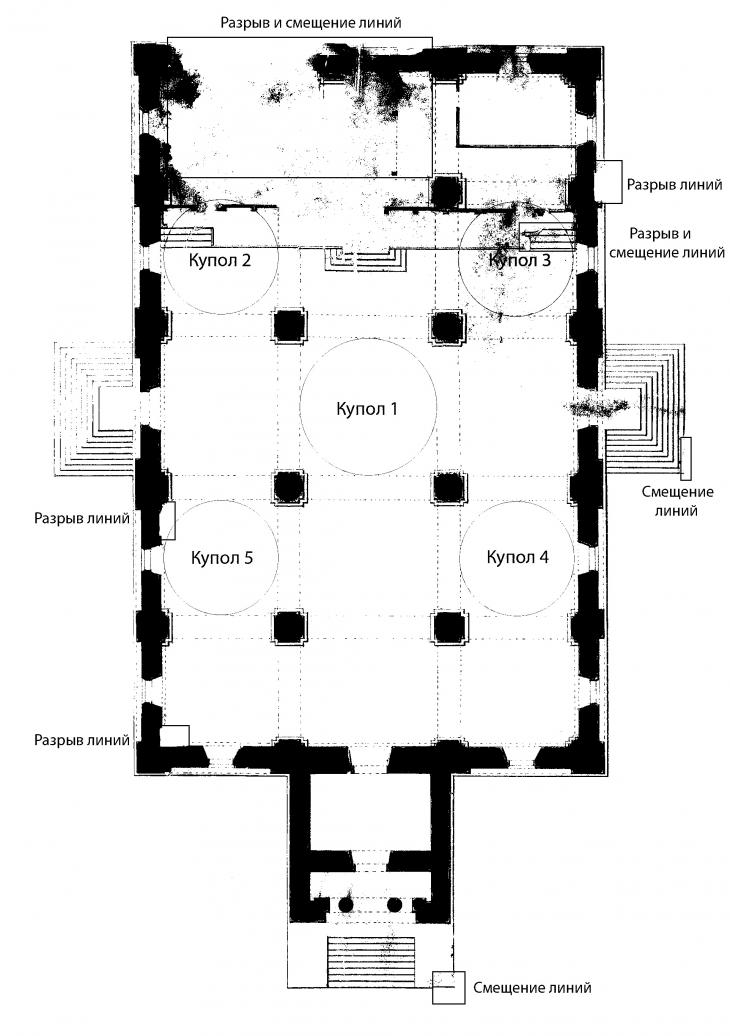
Fig. 16. Vectorized version of the horizontal projection of the construction drawing of the Transfiguration Cathedral of 1828. Performed in the Vextractor program ConclusionsSumming up, it can be noted that as a result of many years of work, we have fully formed a solid source base for a scientifically based virtual reconstruction of the Cathedral of the Transfiguration Cathedral of the Nizhny Novgorod Kremlin of the XIX – early XX centuries. It includes four large groups, and, in total, several hundred units of various types of sources, which allows us to talk about the possibility of creating a scientific computer reconstruction of the temple. In addition, we have developed a technique for digital processing and translation of visual sources into 3D format, which allows us to preserve their original appearance as much as possible. The article describes the results of its approbation on the example of a horizontal projection of the construction drawing of the Transfiguration Cathedral of 1828. This made it possible to convert visual sources into a vector format necessary for further construction of a computer model of the temple in 3D modeling and animation programs. ThanksThe author expresses special gratitude to his scientific supervisor Anna Anatolyevna Akasheva, associate Professor of the Department of Information Technologies in the Humanities of IMOMI N.I. Lobachevsky National Research University, for valuable comments and advice during this research and work on the text of the article. The author also expresses his deepest gratitude to the Central Archive of the Nizhny Novgorod Region and personally to the staff of the Gotlib reading room Svetlana Yuryevna and Elena Sharova, as well as to the Nizhny Novgorod State Regional Universal Scientific Library named after V. I. Lenin and personally to the staff of the departments of local history literature and periodicals for constant assistance and advice when working with archival and published documents, friendly attitude and high competence.
References
1. The official name of the fourth chronologically Spaso-Preobrazhensky Cathedral in the pre-revolutionary period. Взято из: Центральный архив Нижегородской области. Ф. 570. Оп. 558 (1853). Д. 265. [Taken from: Central Archive of the Nizhny Novgorod region. Fund 570. Inventory 558 (1853). File 265].
2. Morokhin, A. V., Dorofeev, F. A., Beliaeva, V. N. (2016). On the early history of the Nizhni Novgorod diocese. Vestnik of Lobachevsky University of Nizhni Novgorod, 6, 71–76.
3. Shumilkin, S. M. (2017). Reconstruction of the Spaso-Preobrazhensky Cathedral in the Nizhny Novgorod Kremlin. In S. V. Sobol, V. N. Bobylev (Eds), 19th International Scientific and Industrial Forum "Great Rivers'2017" (pp. 144–146). Nizhniy Novgorod: NNGASU.
4. Sivozhelezov, I. V., Sviridov, A. N., Milovanov, S. I. (2020). The results of field research on the territory of the lost Transfiguration Cathedral in the Nizhny Novgorod Kremlinю In K. V. Kononchuk (Ed), Actual Archeology 5: Materials of the International Scientific Conference of Young Scientists (pp. 89–92). St. Petersburg: Nevsky Printing House.
5. Borodkin, L. I. (2016). Modeling of historical processes: from reconstruction of reality to analysis of alternative. St. Petersburg: Aletheia.
6. Dobrovolsky, M. V. (1912). Guide to the shrines and church sights of Nizhny Novgorod. Nizhniy Novgorod: Printing house of the provincial government.
7. Zherebiatev, D. I. (2014). Methods of three-dimensional computer modeling in the tasks of historical reconstruction of the monastery complexes of Moscow. Moscow: MAKS Press.
8. Garskova, I. M. (2018). Historical Information Science: the evolution of an interdisciplinary direction. St. Petersburg: Aletheia.
9. Pavlov, K. V. (2021) Virtual Reconstructions of Historical and Cultural Heritage Objects as a Scientific Field (1996-2020): the Structure of scientific communication in the Context of Citation analysis. Historical Information Science, 3, 162–178. doi: 10.7256/2585-7797.2021.3.36513
10. Borodkin, L. I., Zherebiatev, D. I. (2012). 3D Modeling Technologies in Historical Research: from visualization to analytics. Historical Information Science, 2(2), 49–63.
11. Virtual Reconstruction of Moscow Monastery «All Sorrow Joy»: Analysis of Spatial Infrastructure Evolution on the Basis of 3D Modelling Methods. Retrieved from http://www.hist.msu.ru/3D/monastery-auth-1.htm
12. Virtual reconstruction of the Moscow Passion Monastery (mid-XVII – early XX centuries): analysis of the evolution of spatial infrastructure based on 3D modeling methods. Retrieved from http://www.hist.msu.ru/Strastnoy/index.html
13. The White City. Virtual reconstruction of the historical landscape of the center of Moscow. Retrieved from http://landscape.vrmsu.ru/
14. Reconstruction of a virtual multilevel model of the anthropogenic landscape of the Abrau Peninsula in the ancient era according to archaeology. Retrieved from http://abrau-ant.ru/
15. Borodkin, L. I., Gerasimova, Yu. N. (2020). Virtual reconstruction of historical manor complexes: cooperation of historians and archivists, project activity of students. Historical Information Science, 3(33), 103–111. doi: 10.7256/2585-7797.2020.3.34273
16. Yumasheva, Yu. Yu. (2020). The source base of virtual historical reconstructions of objects of historical and cultural heritage: towards the formulation of the problem, 3(33), 21–50. doi: 10.7256/2585-7797.2020.3.33473
17. Koryazhin, P. L., Sidorchuk, R. M., Sosnina, O. A. (2005). The use of IPIN technologies in the creation of the integrated information system "Nizhny Novgorod Kremlin". CADmaster, 4(29), 9–15.
18. Pushkarev, L. N. (1975). Classification of Russian written sources on Russian history. Moscow: Nauka.
19. Kovalchenko, I. D. (1982). Historical source in the light of the doctrine of information (To the formulation of the problem). History of USSR, 3, 129–148.
20. Kovalchenko, I. D. (2003). Methods of historical research. Moscow: Nauka.
21. SketchUp. Retrieved from https://www.sketchup.com/ru
22. Adobe Photoshop. Retrieved from https://www.adobe.com/ru/products/photoshop.html
23. Vextractor. Retrieved from https://www.vextrasoft.com/vextractor.htm
24. Центральный архив Нижегородской области. Ф. 897. Оп. 1. Д. 2. [Central Archive of the Nizhny Novgorod region. Fund 897. Inventory 1. File 2].
25. Центральный архив Нижегородской области. Ф. 897. Оп. 1. Д. 1. [Central Archive of the Nizhny Novgorod region. Fund 897. Inventory 1. File 1].
26. Центральный архив Нижегородской области. Ф. 2. Оп. 2 (1830). Д. 587. [Central Archive of the Nizhny Novgorod region. Fund 2. Inventory 2 (1830). File 587].
27. Центральный архив Нижегородской области. Ф. 2. Оп. 6 (1835). Т. 1. Д. 171. [Central Archive of the Nizhny Novgorod region. Fund 2. Inventory 6 (1835). Volume 1. File 171].
28. Центральный архив Нижегородской области. Ф. 570. Оп. 556 (1829). Т. 2. Д. 167. [Central Archive of the Nizhny Novgorod region. Fund 570. Inventory 556 (1829). Volume 2. File 167].
29. Центральный архив Нижегородской области. Ф. 570. Оп. 557 (1842). Т. 2. Д. 196. [Central Archive of the Nizhny Novgorod region. Fund 570. Inventory 557 (1842). Volume 2. File 196].
30. Центральный архив Нижегородской области. Ф. 570. Оп. 557 (1844). Т. 2. Д. 105. [Central Archive of the Nizhny Novgorod region. Fund 570. Inventory 557 (1844). Volume 2. File 105].
31. Центральный архив Нижегородской области. Ф. 1684. Оп. 1. Д. 87. [Central Archive of the Nizhny Novgorod region. Fund 1684. Inventory 1 File 87].
32. Центральный архив Нижегородской области. Ф. 1004. Оп. 1. Д. 38. [Central Archive of the Nizhny Novgorod region. Fund 1004. Inventory 1 File 38].
33. Vladimirsky, P. (1886). Brief information about the Nizhny Novgorod Cathedral, its foundation, its saints and sights. Nizhniy Novgorod: Printing house of the provincial government.
34. Dobrovolsky, M. V. (1898). Nizhny Novgorod Transfiguration Cathedral and its attractions. Nizhniy Novgorod: Printing house of the provincial government.
35. Gatzisky, A. S. (1875). Nizhegorodka. Guide and index to Nizhny Novgorod and Nizhny Novgorod Fair. Nizhniy Novgorod: Printing house of the provincial government.
36. Khramtsovsky, N. I. (1859). A brief outline of the history and description of Nizhny Novgorod. Nizhniy Novgorod: Printing house of the provincial government.
37. Mirolyubov, N. K. (1857). Monuments of church antiquities in the Nizhny Novgorod province. St. Petersburg: Archaeological Society.
38. Dobrovolsky, M. V. (1895). Brief description of Nizhny Novgorod churches, monasteries and chapels. Nizhniy Novgorod: Printing house of the provincial government.
39. Протокол XIII очередного собрания Нижегородской городской думы 7 июля 1894 г. [Minutes of the XIII ordinary meeting of the Nizhny Novgorod City Duma on July 7, 1894]. Nizhniy Novgorod: Tip. Roiskago i Dushina, 1894.
40. Действия НГУАК [NGUAC Actions]. Nizhniy Novgorod: Typo-Lithography Nizhny Novgorod printing business, 1914.
41. Sergeev, A. N. (1877) Nizhny Novgorod Kremlin. Ancient and New Russia, 6, 163–170.
42. Zvezdin, A. I. (1913). The historical shrine of N. Novgorod is the tomb of Kozma Minin. Nizhny Novgorod Zemskaya gazeta, 18, 514–518.
43. Проезжая через Нижний [Driving through Nizhny Novgorod]. Nizhniy Novgorod: Knigi, 2012.
44. Путешественники [Travelers]. Nizhniy Novgorod: Knigi, 2009.
45. Custine, A., de. (2007). Russia in 1839. Moscow: Zakharov.
46. Shevchenko, T. G. (1939). Diary. Moscow: Goslitizdat.
47. Российский государственный исторический архив. Ф. 1488. Оп. 2. Д. 993. [Russian State Historical Archive. Fund 1488. Inventory 2. File 993].
48. Центральный архив Нижегородской области. Ф. 2013. Оп. 2. Д. 58а. [Central Archive of the Nizhny Novgorod region. Fund 2013. Inventory 2. File 58a].
49. Spaso–Preobrazhensky Cathedral, Nizhniy Novgorod. Retrieved from http://www.nizhnyfoto.ru/foto/church/spas.php
50. Nizhniy Novgorod. Sobor Spasa Preobrazheniia (novyi). Retrieved from http://sobory.ru/article/?object=24304
51. Nizhniy Novgorod Kremlin. Retrieved from https://pastvu.com/p/657641
52. Bystritsky, Dmitry Yakovlevich. Retrieved from https://commons.wikimedia.org/wiki/Category:Nizhny_Novgorod._Lithographie_fon_Bystritsky
53. Chernetsov, N.G., Chernetsov, G.G. (1970). Travel along the Volga. Moscow: Mysl.
54. Benkendorf, A.H. (2012). Memories. 1802–1837. Moscow: Russian Cultural Foundation.
55. The plan of Nizhny Novgorod in the middle of the XIX century. Retrieved from http://www.etomesto.ru/map–nn_1850/
56. Balakin, P. P. (2001). Nizhny Novgorod State Art Museum. Ancient Russian art: catalog. Nizhniy Novgorod: Begemot.
57. Российский государственный исторический архив. Ф. 1488. Оп. 2. Д. 994. [Russian State Historical Archive. Fund 1488. Inventory 2. File 994].
58. October 11. Nominal, given to the Senate, unpublished on November 7. (1836). About the system of Russian weights and measures. In The Complete collection of laws of the Russian Empire (pp. 1010–1011). St. Petersburg.
59. Pavlov, K. V. (2019) Source-based aspects of building a virtual reconstruction of the Transfiguration Cathedral of the Nizhny Novgorod Kremlin in the 1830s. In Yu. S. Obidina, A. A. Mordvinov (Eds.), Vita memoriae: Theory and practice of historical research : a collection of articles based on the materials of the VII All-Russian Scientific Conference of Young Scientists, students and pupils (94–97). Nizhniy Novgorod: Minin Yniversity.
60. The exit of Emperor Nicholas II and the Empress from the Transfiguration Cathedral in the Nizhny Novgorod Kremlin. G. N. Novgorod, photo by M.P. Dmitriev, 1896. Retrieved from https://www.archive-nnov.ru/?id=3592
61. Центральный архив Нижегородской области. Ф. 897. Оп. 1. Д. 15. [Central Archive of the Nizhny Novgorod region. Fund 897. Inventory 1. File 15].
62. Mironenko, M. S. (2012). Virtual reconstruction of the Temple of the Miracle of the Archangel Michael Chudov monastery of the Moscow Kremlin. Historical Information Science, 3, 28–40.
63. Pavlov, K. V. (2020). Results of computer processing of the historical drawing of the Nizhniy Novgorod Spaso-Preobrazhensky cathedral in the 1830 s. In V. N. Maslov (Ed.), The fourth Winter School in Humanitarian informatics : a collection of articles (pp. 117–125). Kaliningrad: Immanuel Kant Baltic Federal University.
64. Pavlov, K. V. (2021). Virtual reconstructions of objects of historaical and cultural heritage: the problem of vectorization of graphic sources of poor preservation and ways of its solution. In E. V. Baranova, A. Yu. Volodin, S. I. Kornienko (Eds.), The Fifth Winter School in Humanitarian Informatics: a collection of reports (pp. 72–77). Kaliningrad: Immanuel Kant Baltic Federal University.
65. Gusev, S. S. (2018). Vectorization of raster images. Applied Mathematics and Control Sciences, 4, 83–98. doi: 10.15593/2499-9873/2018.4.05
66. Features of Inkscape. Retrieved from https://inkscape.org/ru/o-programye/features/
Peer Review
Peer reviewers' evaluations remain confidential and are not disclosed to the public. Only external reviews, authorized for publication by the article's author(s), are made public. Typically, these final reviews are conducted after the manuscript's revision. Adhering to our double-blind review policy, the reviewer's identity is kept confidential.
The list of publisher reviewers can be found here.
In Nizhny Novgorod, as in other ancient Russian cities of Russia, many temples that were masterpieces of architecture were destroyed. The same fate befell the Cathedral of the Transfiguration of the Savior in 1929, built at the beginning of the XIII century. and for almost six centuries, it occupied an important place in the socio-cultural appearance of the city. The temple was perceived by the residents of the city as a shrine, it was a sacred place where the relics of Kuzma Minin, the bishops of Nizhny Novgorod, the grand dukes and princesses were kept. The temple was repeatedly repaired and rebuilt, and the most complete picture is available of its appearance in the late XIX-early XX centuries. Nowadays, when religion occupies an important place in the lives of Russians, interest in the temple culture of Russia as a whole has increased and many objects are being recreated from preserved photos and other materials, a good example is the Cathedral of Christ the Savior (Church of the Nativity) restored to its former location in Moscow. Currently, thanks to the advantages of 3D computer technologies, it has become possible to recreate with maximum accuracy the appearance of lost historical and cultural monuments and, as the author of the reviewed article notes, "preserve in memory" of current and future generations the memory of these objects. The subject of the study is a set of sources for constructing a reasonable virtual reconstruction of the Spaso-Preobrazhensky Cathedral of the Nizhny Novgorod Kremlin of the XIX-early XX century. The author, when studying the topic, adhered to the principle of historicism, scientific objectivity, analysis and synthesis, reliability, the methodological basis of the research is a systematic approach, which is based on the consideration of the object as an integral complex of interrelated elements. He uses a well-established classification of historical sources in Russian source studies and uses 4 groups of sources in his work:written (published sources and archival documents), pictorial (graphic), cartographic and physical (museum exhibits). The collected database of sources was designed by the author in the form of a research database in the Microsoft Excel program and sorted by the specified 2 groups and by purpose.Separately, the author collected digital copies of archival files from the collections of the Central Archive of the Nizhny Novgorod Region (TSANO), the Russian State Archive (RGA), the Nizhny Novgorod Theological Consistory, the Gorky Regional State Regional Museum, the Committee for Archives of the Nizhny Novgorod Region. The scientific novelty of the reviewed work is obvious and lies in the very formulation of the question and the tasks set. The scientific novelty is also determined by the fact that the author applied computer technologies in his work and developed a technique for digital processing of visual sources and their subsequent translation into 3D format. This technique is described in a peer-reviewed article using the example of working with one of the horizontal projections of the Transfiguration Cathedral. He also applied additional computer technologies to analyze the entire complex of sources, for a well-founded viral reconstruction of the Transfiguration Cathedral of the Nizhny Novgorod Kremlin. The work style is academic, clear and precise. The structure of the work is designed in such a way as to achieve the set goals and objectives of the study most fully and deeply. The structure consists of 9 sections: introduction; degree of elaboration of the problem in Russian historiography; research methodology; general characteristics of the source complex of the virtual reconstruction of the Transfiguration Cathedral of the 1830s; analysis and verification of the source base of the virtual reconstruction of the Transfiguration Cathedral of the 1830s; methods of digital processing and translation of graphic sources into 3D format; conclusions; thanks. The title of the work is completely consistent. The work is well illustrated and allows the reader to understand the topic studied by the author of the reviewed work more deeply and comprehensively, and the illustrations arouse interest in new computer technologies for processing sources. The undoubted advantage of the work, along with its structure and content, is the bibliography. It consists of 66 positions: These are works on the methodology of research of sources, including with the use of computer technology, works on temple architecture, works on monuments of church architecture, the history of Christian monuments of the Volga region, etc. The bibliography is diverse and includes the most significant works that reflect the topic under study. It should be especially noted that the bibliography of the topic under study is also important from a methodological point of view, because after reading the text of the article, readers can refer to the works referred to by the author of the reviewed article and understand more deeply the new methods of computer technology. The author's conclusions are objective and follow from the significant and scrupulous work he has done with the entire range of sources using computer technology. The article will be of interest to a wide range of specialists and all those who are interested in the history of Russia, religious sites, the relationship between the state and the church, historical memory, new computer methods for studying sources and virtual reconstruction of historical and cultural monuments through 3D modeling and animation programs. The article is recommended for publication in the journal "Historical Informatics".
Link to this article
You can simply select and copy link from below text field.
|
|




