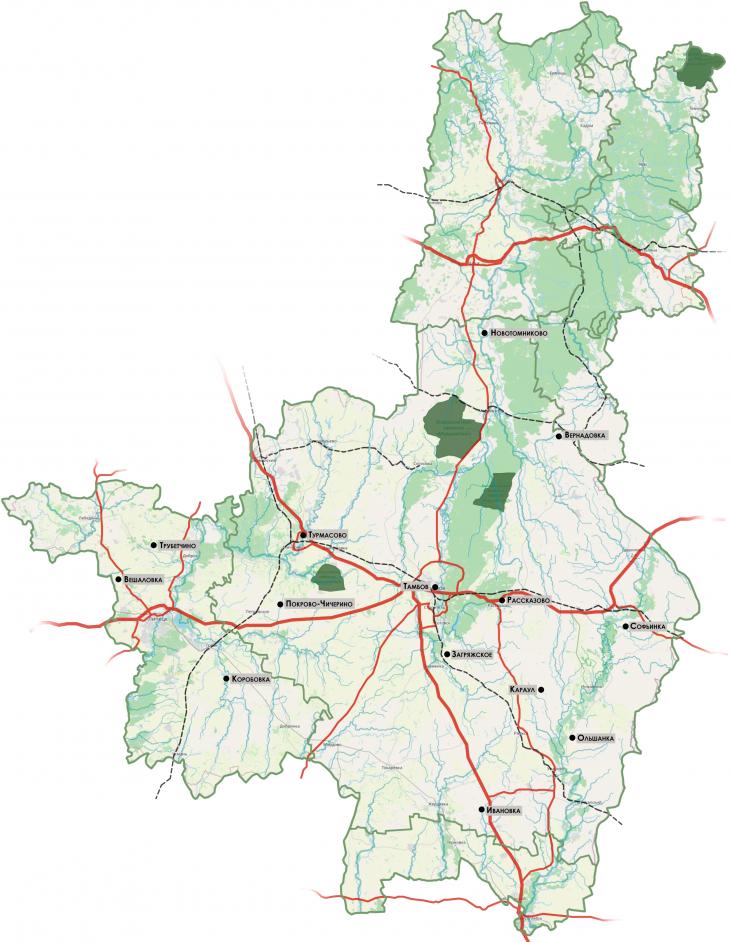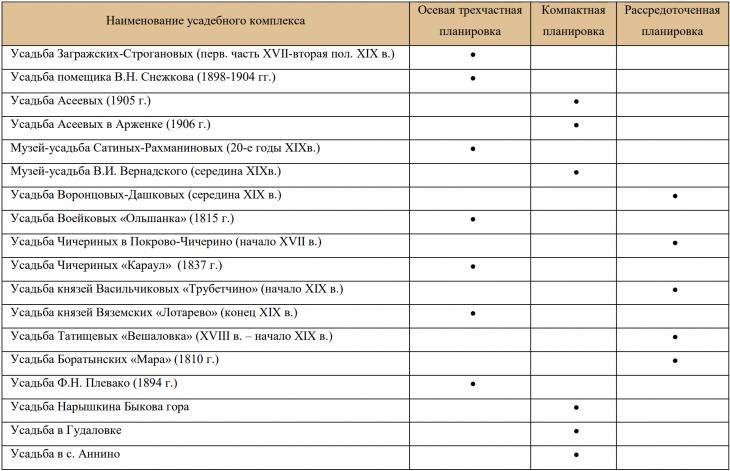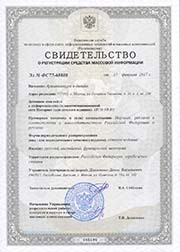|
MAIN PAGE
> Back to contents
Architecture and design
Reference:
Baulina E.N., Pankratova D.S.
Architectural and planning features of suburban estate development of the tambov province
// Architecture and design.
2022. № 2.
P. 39-46.
DOI: 10.7256/2585-7789.2022.2.40686 EDN: KLGIML URL: https://en.nbpublish.com/library_read_article.php?id=40686
Architectural and planning features of suburban estate development of the tambov province
Baulina Elena Nikolaevna
Associate Professor, Department of Architectural and Urban Planning Heritage, Saint Petersburg State University of Architecture and Civil Engineering
190005, Russia, Leningrad region, Saint Petersburg, 2nd Krasnoarmeyskaya str., 4

|
arhi-lena@mail.ru
|
|
 |
|
Pankratova Dar'ya Sergeevna
Bachelor, Department of Architectural and Urban Planning Heritage, Saint Petersburg State University of Architecture and Civil Engineering
190005, Russia, Leningrad region, Saint Petersburg, 2nd Krasnoarmeyskaya str., 4

|
dariyapank@mail.ru
|
|
 |
|
DOI: 10.7256/2585-7789.2022.2.40686
EDN: KLGIML
Received:
08-05-2023
Published:
05-06-2023
Abstract:
The Tambov province was formed and existed from 1779 to 1928. And naturally, it was a region of high concentration of landowners' estates. The subject of the study is historical manor estates that have the status of objects of cultural heritage and are located within the borders of the Tambov province. The purpose of this study is to reveal the architectural and planning features of the formation of country estate construction in the study area. The relevance of this topic is due to the preservation of the cultural and historical heritage of the region. This study was carried out by studying literary sources, historical maps and photographs, identifying the classification of landscapes and the cartographic display method. The work identified external factors influencing the formation and development of estate construction in the territory of the Tambov province. These include: the historical settlement of the territory, natural and climatic resources, the development of transport infrastructure and the uniqueness of the landscape. When analyzing the location of manor and park complexes within the landscape areas of the Tambov province, the types of their locations were identified. The systematization of estates according to functional and spatial zoning formed the main types of planning solutions in the study area. The results of the study made it possible to better understand the features of the estate development of the Tambov province and the ways of its organization, which can be useful for the development of tourism infrastructure and the preservation of the historical and cultural heritage of the region.
Keywords:
country estate, planning structure, landscape features, Tambov province, the object of cultural heritage, polycentric, three - part, dispersed, the region's heritage, patterns of formation
This article is automatically translated.
You can find original text of the article here.
Introduction. The culture of estate construction in the period from 1762 to 1861 was at the peak of its development and covered almost all territories in the European part of Russia.Tambov province had about 1190 manor estates at the end of the XVIII century. The history of Tambov estate construction was determined by the conditions of a particular era, the condition of the owner and the style of provincial life [1]. When setting up estate and park complexes, general patterns are traced, which are determined by natural conditions. One of the important factors is the landscape placement. Since any change in the natural landscape by man, whether it is the creation of reservoirs, tracing slopes or laying roads, depends on the type of landscape location. Materials and methods of research. The methodological basis is the analysis of the history of the development of the territory as a whole and the identification of the stages of the formation of the estate development of the Tambov province, the generalization of the analytical data obtained with the definition of the types of planning structure. Archival materials and documents were studied for the study, field studies and photo fixation were carried out. The main part. When choosing a place for the construction of the estate and the location of functional areas inside the complex, natural factors that had a significant impact on the formation of a country estate were always taken into account. After analyzing the anthropological, climatic, transport and geological features of the territory, it was revealed that important external factors in choosing the location of manor estates in the Tambov province were: historical settlement of the territory; natural and climatic resources; development of transport infrastructure; uniqueness of the landscape (see Fig.1). 
Fig. 1. The scheme of the study within the boundaries of the Tambov province. Each estate had its own peculiarities associated with changes in relief, vegetation, water systems and the complexity of the layout, but for all complexes, the set of elements and the ordering of the components were unchanged and obeyed the same rules. The main task of the estate complex was to provide income from economic activities (forest, rural, fishing), as well as providing housing for the family, a place for recreation and entertainment. The placement of manor complexes in the structure of the landscape. The landscapes of the studied territory belong to the zonal plains, within which the natural zones change from the southern taiga to the steppe. The analysis of the location of the estate and park complexes of the Tambov province was carried out using the classification of landscapes and the cartographic method of mapping proposed by A.G. Isachenko [2]. The study of the location of estate and park complexes in landscape provinces allows us to distinguish the following types of locations: on the banks of large rivers; on small rivers and streams; on the shores of lakes; on moraine and glacial plains (slightly undulating and hilly); on variable watercourses; at the confluence of rivers (see Fig. 2). 
Fig.2. The nature of the placement of estate and park complexes in the Central Federal District. At the time of the construction of the estates, changes in the components of the natural landscape were caused by many factors, including local natural conditions, customer preferences, architect's ideas and fashion trends in the arrangement of manor-pack complexes. Thus, in the noble estate of the Tambov province, three main functional parts of the planning structure can be distinguished: the ceremonial zone (core); the garden and park (forest park) complex; the economic and service zone. These zones can be traced at the present time in the preserved estates. The mutual arrangement of these zones was the basis of the planning structure of the estate complex. In general, these three zones corresponded to the three main functions of the estate: residential, recreational and economic. Types of planning solutions. In the second half of the XVIII century, the formation of the planning structure of estates on the territory of the Tambov province began. This conclusion was made based on the analysis of the data of the boundary books of the Tambov county in 1780. On the schemes of land holdings around the manor houses, you can see the appearance of economic services, outbuildings, as well as changes in garden and park areas, including the arrangement of ponds [3]. The study of the preserved manor buildings made it possible to identify the basic principles of the planning structure on the territory of the Tambov province. This was carried out by full-scale research, photofixation, measurements and study of historical photographs that are stored in the State Archive of the Tambov Region (GATO). 
Fig. 3. Table of types of the planning structure of the estates of the Tambov province. The mutual arrangement of functional zones and their spatial interaction make it possible to distinguish three main types of planning solutions characteristic of the estates of the Tambov province (see Fig. 4) [4]:

Fig. 4. Types of planning structures: 1 – polycentric, 2 - axial, 3 - compact. – polycentric (dispersed) planning structure. This type of planning structure is typical for large industrial estate complexes, where the zone of industrial buildings forms an independent structure that is part of the overall composition. – axial (three-part) planning structure. There are three main zones in the composition, usually located along the main planning axis: a residential with a front part, a garden and steam room and a zone of administrative and economic buildings. For estates of this type, the location of the residential area on the high bank of the river with the main house facing the reservoir is characteristic. A striking example of this type of estate is the estate of the landowner V.N. Snezhkov. – compact (central) planning structure. The main center of the composition in the estate is the residential area, to which the rest of the buildings are compactly adjacent, as a rule, for economic purposes. The remaining territory of the estate is a park area. This type of farmsteads is typical for small country estates that appeared at the turn of the XIX-XX centuries and do not have a developed industrial zone. Thus, two factors can be distinguished in the planning solution of estates: the use of techniques of one or another stylistic solution and dependence on the main purpose of the estate complex (large industrial estates and small country estates for temporary residence are characteristic in the Tambov province) [5]. Conclusions. In the work, the peculiarities of the formation of suburban estate construction within the boundaries of the Tambov province were revealed, external factors that influenced the organization and formation of estate territories were formed. The analysis of architectural and planning features of manor complexes is generalized and systematized, as well as the types of organization of the planning structure of territories are revealed. The studied manor complexes are of great importance for the entire geocultural space of the region.
References
1. Kuchenkova, V.A. (2008). Estates of the Tambov Province. Tambov: JSC "Tambovpolizdat".
2. Shevelev, V.G. Retrospective analysis of the formation of the communication framework of the settlement system of the black earth zone of Russia. Architecton: news of universities. - 2012. - No. 38 (Appendix).
3. Official site of the Society for the Study of the Russian Manor. Retrieved from: http://oiru.org/.
4. Molodykh, M.S.,& Enin A.E. (2010). Formation of the architecture of estates of the Central Chernozem region. Voronezh: Scientific Bulletin of VGASU "Construction and architecture", issue No. 2 (18).
5. Klokov, A.Y. & Naydenov, A.A. (2015). Estates of the Lipetsk Territory. Lipetsk: Lipetsk region local lore about-in: Ex. internal policy of the Lipetsk region.
Peer Review
Peer reviewers' evaluations remain confidential and are not disclosed to the public. Only external reviews, authorized for publication by the article's author(s), are made public. Typically, these final reviews are conducted after the manuscript's revision. Adhering to our double-blind review policy, the reviewer's identity is kept confidential.
The list of publisher reviewers can be found here.
In the journal Architecture and Design, the author presented his article "Architectural and planning features of suburban estate development in Tambov province", which conducted a study of regional features of the construction of estates in the second half of the XVIII – first half of the XIX centuries. The author proceeds in studying this issue from the fact that the culture of manor construction in the period from 1762 to 1861 was at the peak of its development and covered almost all territories in the European part of Russia. Tambov province numbered about 1,190 manor estates at the end of the XVIII century. When studying the structure of manor and park complexes, the author traces the general patterns that are determined by natural conditions, traditions of a particular era, the condition of the owner and the style of provincial life. Unfortunately, the article lacks material on the analysis of the scientific validity of the studied problem, which makes it difficult to make provisions on the relevance and scientific novelty of the study. There is no bibliographic analysis in the study. The methodological basis is the analysis of the history of the development of the territory as a whole and the identification of the stages of the formation of the estate development of the Tambov province, the generalization of the analytical data obtained with the definition of the types of planning structure. To conduct the research, archival materials and documents were studied, field studies and photographic fixation were carried out. The purpose of the study is to study the uniqueness of the Russian provincial estate development on the example of the Tambov region. After analyzing the anthropological, climatic, transport and geological features of the territory, the author revealed that important external factors in choosing the location of manor estates in Tambov province were: historical settlement of the territory; natural and climatic resources; development of transport infrastructure; uniqueness of the landscape. Each estate had its own characteristics associated with changes in terrain, vegetation, water systems and the complexity of the layout, but for all complexes the author identifies a characteristic set of elements and rules. The analysis of the location of the estate and park complexes of the Tambov province was carried out by the author using the classification of landscapes and the cartographic mapping method proposed by A.G. Isachenko. As a result of this analysis, the author identifies the following types of locations: on the banks of large rivers; on small rivers and streams; on the shores of lakes; on moraine and glacial plains (slightly undulating and hilly); on variable watercourses; at river confluences. In the planning structure of the noble estate of the Tambov province, the author identifies three main functional parts: the ceremonial zone (core); the garden and park (forest park) complex; the economic and service zone, which corresponded to the three main functions of the estate: residential, recreational and economic. Based on the analysis of the data of the boundary books of the Tambov district in 1780, the author concludes that the beginning of the formation of the planning structure of estates in the province. The study of the preserved manor buildings allowed the author to identify the basic principles of the planning structure on the territory of the Tambov province through field research, photofixation, measurements and study of historical photographs that are stored in the State Archive of the Tambov Region (GATO). The author identifies three main types of planning solutions typical for the estates of Tambov province: polycentric (dispersed); axial (three-part); compact (central). In conclusion, the author presents a conclusion on the conducted research, which contains all the key provisions of the presented material. It seems that the author in his material touched upon relevant and interesting issues for modern socio-humanitarian knowledge, choosing for analysis a topic, consideration of which in scientific research discourse will entail certain changes in the established approaches and directions of analysis of the problem addressed in the presented article. The results obtained allow us to assert that the study of the material objects of the historical and cultural heritage of the regions of our country, their characteristic features, is of undoubted theoretical and practical cultural interest and can serve as a source of further research. The material presented in the work has a clear, logically structured structure that contributes to a more complete assimilation of the material. An adequate choice of methodological base also contributes to this. However, the bibliographic list of the study consists of only 5 sources, which seems to be clearly insufficient for generalization and analysis of scientific discourse on the studied problem. The author should expand the list of sources. The author fulfilled his goal, received certain scientific results that allowed him to summarize the material. It should be stated that the article may be of interest to readers and deserves to be published in a reputable scientific publication after these shortcomings have been eliminated.
Link to this article
You can simply select and copy link from below text field.
|
|




